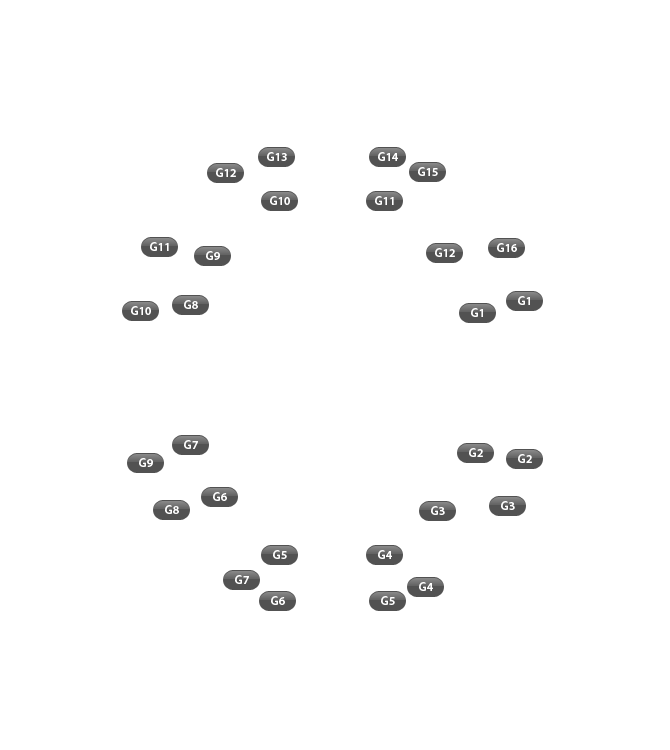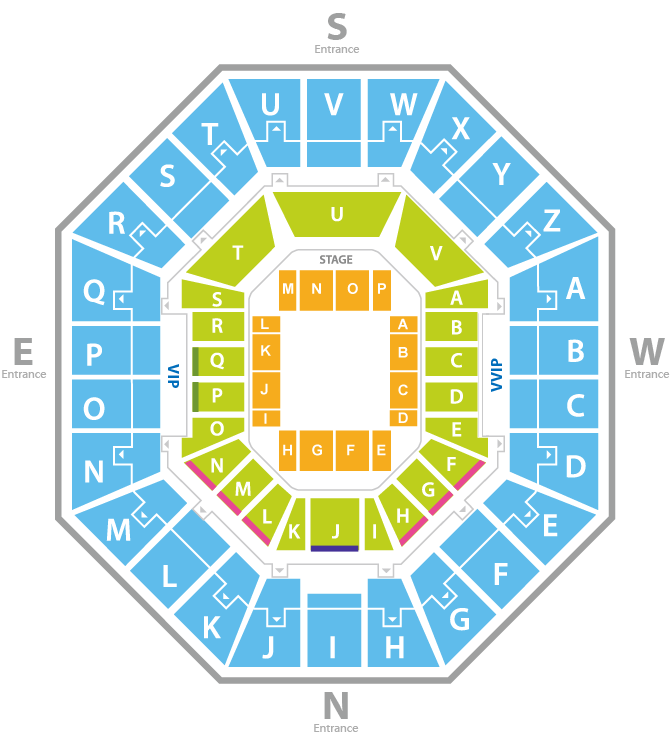Facilities
Seating Chart
Facilities Seating Chart
Upper Floors 1st and 2nd Floors : Wheelchair Accessible Seats Press Box FOH GATE
JPG Download AI Download PDF Download
Seating Numbers : East Gate-1st Floor-Gate 19-Section A-Row 12- Number 13
※ Please follow the example above when indicating seating on tickets.
※ Please consult the venue manager on seating designation beforehand to ensure smooth event progression.
※ Enter the floor and section in the seating chart to confirm the location of the seat.
<Click on a section for more information on the seating location.>
| Total: 16,979 seats | Wheelchair seats: 58seats | Press seat: 40seats | FOH: 1st Floor J Zone Front of 1Line |
|---|---|---|---|
| Basement floor 1: 1,810 seats 1F: 4,987 seats 2F: 10,182 seats |
1stFloor F、G、H Section、 L,M,N Area Position on top of the rear |
1stFloorQ、P rear of 11 line | JArea7〜10 line has some disability occurs in stage。 |

 Basement Floor1
Basement Floor1 1F
1F 2F
2F Wheelchair Seat
Wheelchair Seat Press Seat
Press Seat FOH
FOH GATE
GATE


